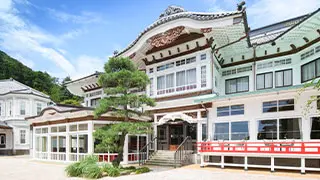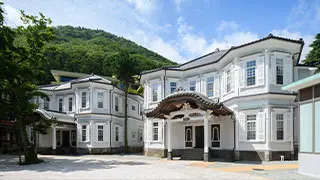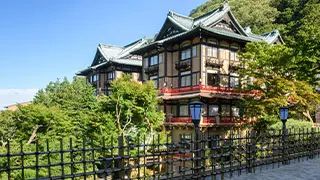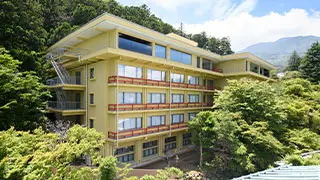THE MAIN
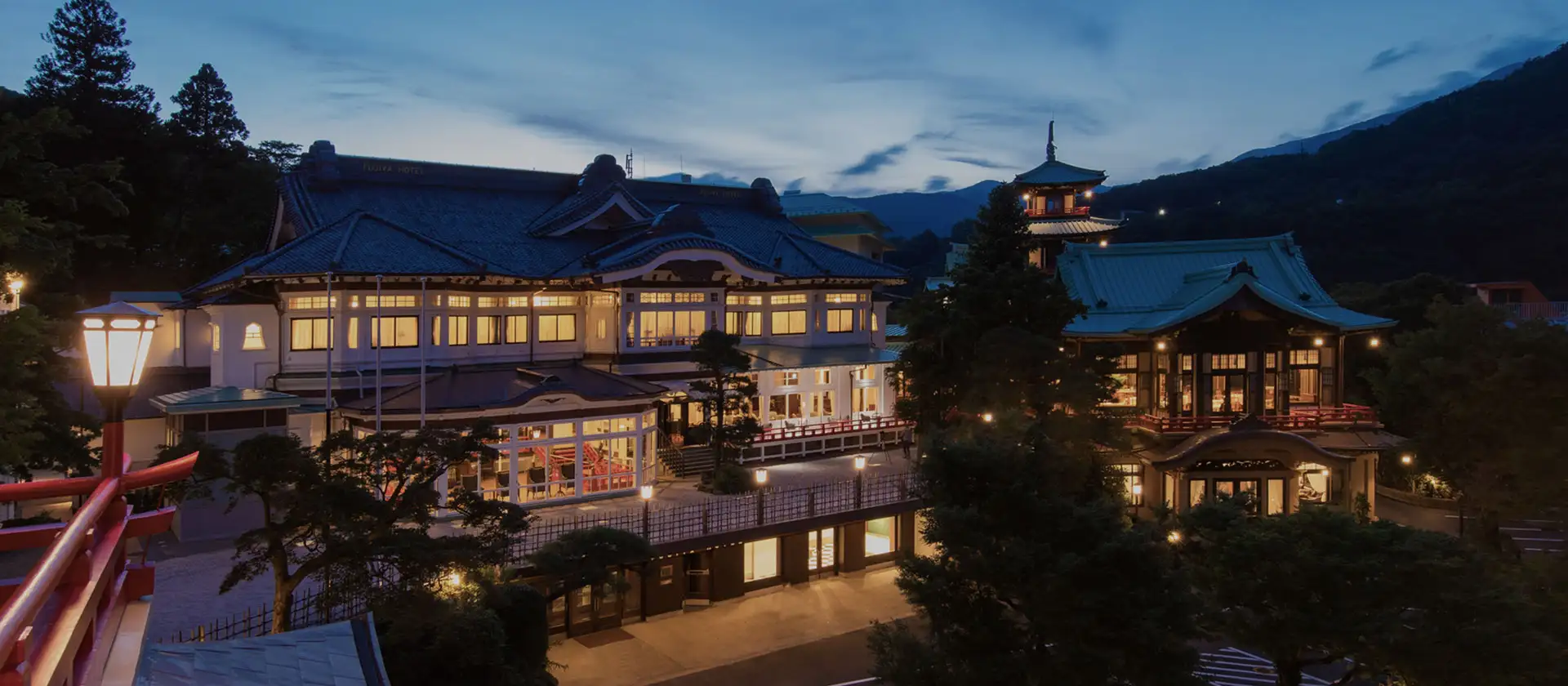
- TOP
- Rooms & Suites
- THE MAIN
Built in 1891 with a Western design created with foreign guests in mind,
this unique building incorporates Japanese design elements throughout its interior and exterior.
The front center features an entrance porch with a gabled roof flanked
by octagonal protrusions for a symmetrical facade that emphasizes its frontality.
The building has evolved into a complex structure that blends the new and the old
through multiple extensions and renovations from the late 19th to mid-20th centuries.
JUNIOR SUITE
This room offers a spacious layout with high ceilings for an open feel.
Its white interior is complemented by chic colored fabrics for a refined atmosphere.
Retro furniture and decor create a classic vibe.
There is the terrace-side room overlooking the Flower Palace and the garden-side room overlooking the garden pond.
Floor Plan
| Room size | 47 ~ 50m² |
|---|---|
| Ceiling height | 3.5m~3.7m |
| Number of rooms |
5 |
| Bed size | 120cm x 203cm |
| Max guests | 2 |
| Bed type(s) | 2 single beds |
- * All rooms are equipped with a bath fed by natural hot springs.
- * All rooms are non-smoking. Please use the designated smoking areas.
- * Check-in after 15:00 / check-out before 11:00.

This is an example of the floor plan. The structure differs depending on the room.
AMENITIES
- Air conditioner
- Air purifier
- Toilet
- Bath & shower
- Television
- Telephone
- Internet connection (WiFi)
- Chromecast
- Refrigerator
- Coffee maker
- Hair dryer
- Safe
- THE FUJIYA HOTEL’s
original bedding










